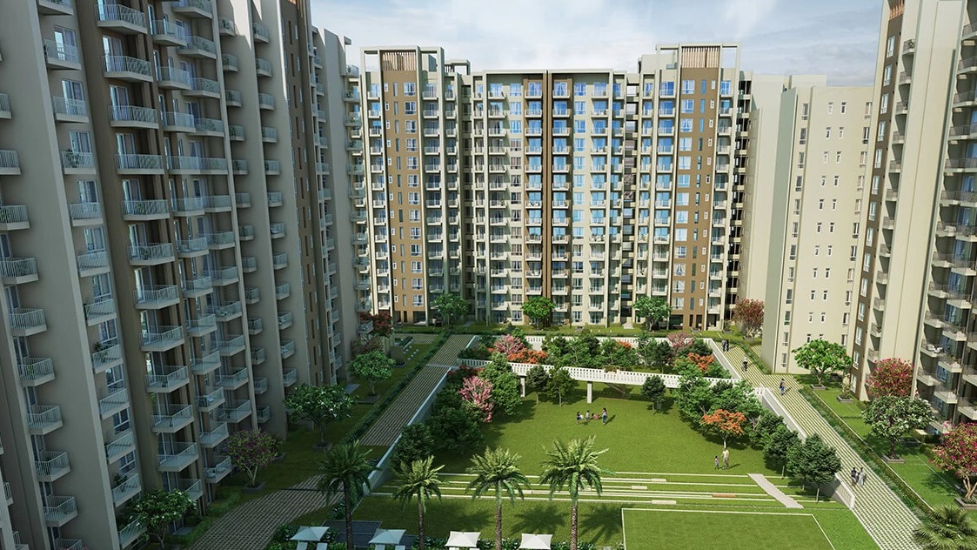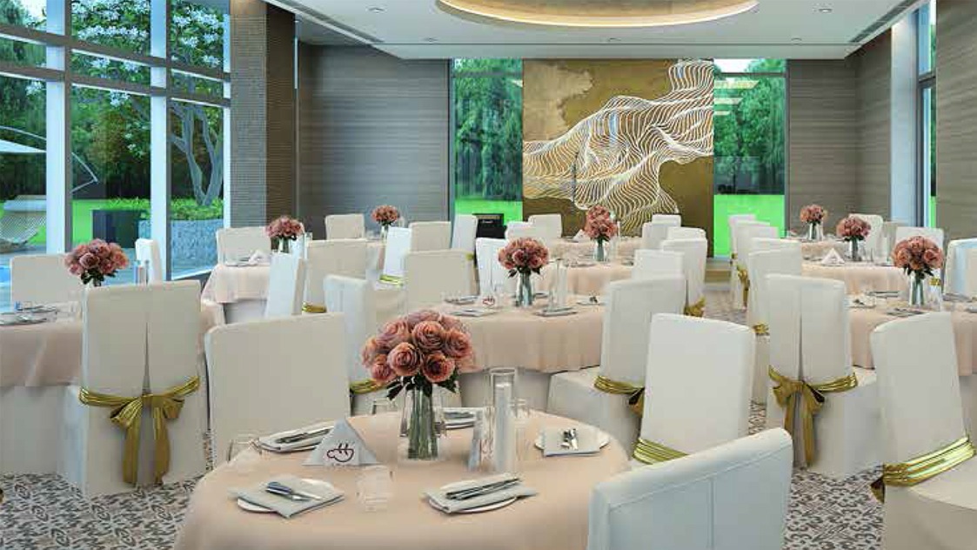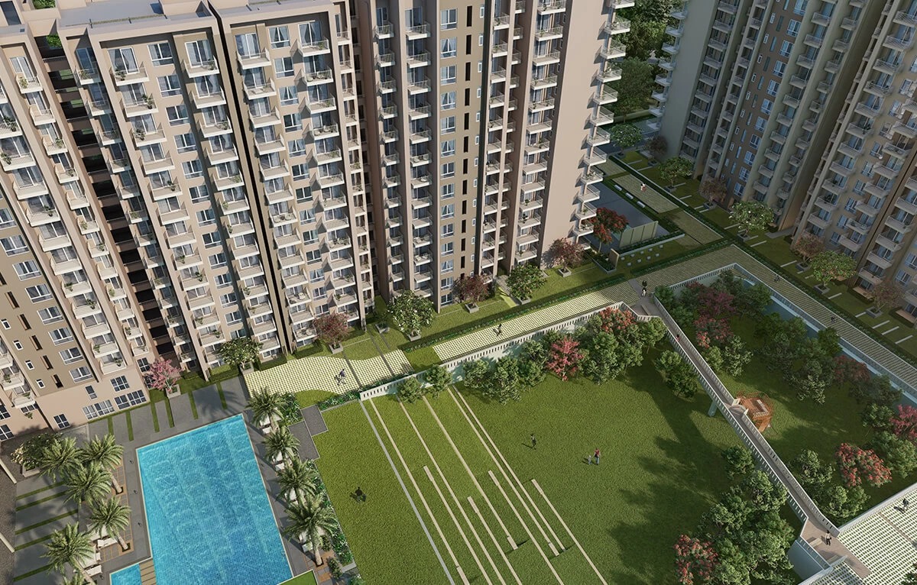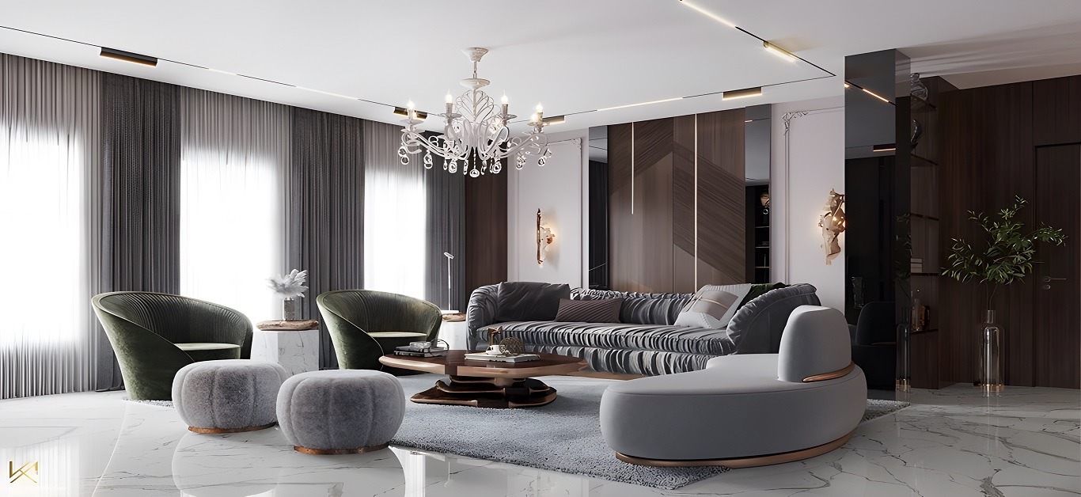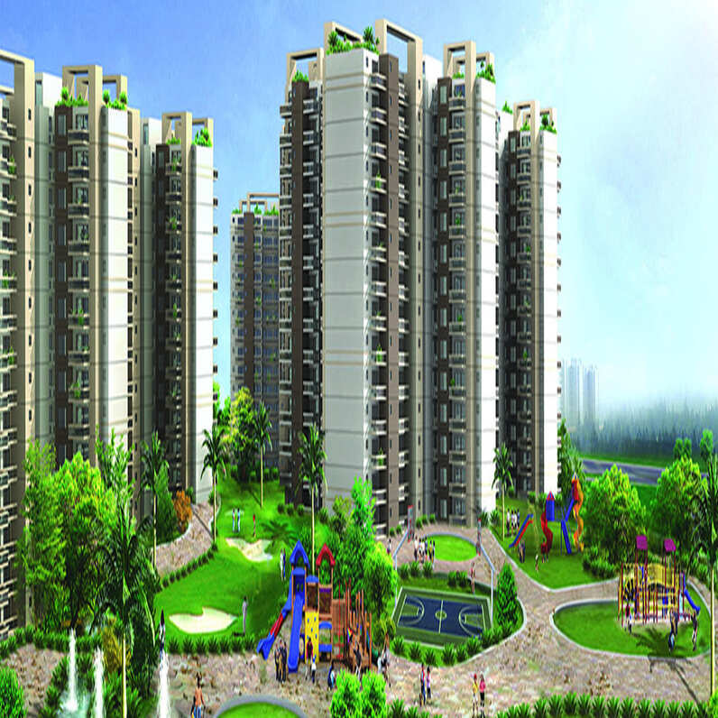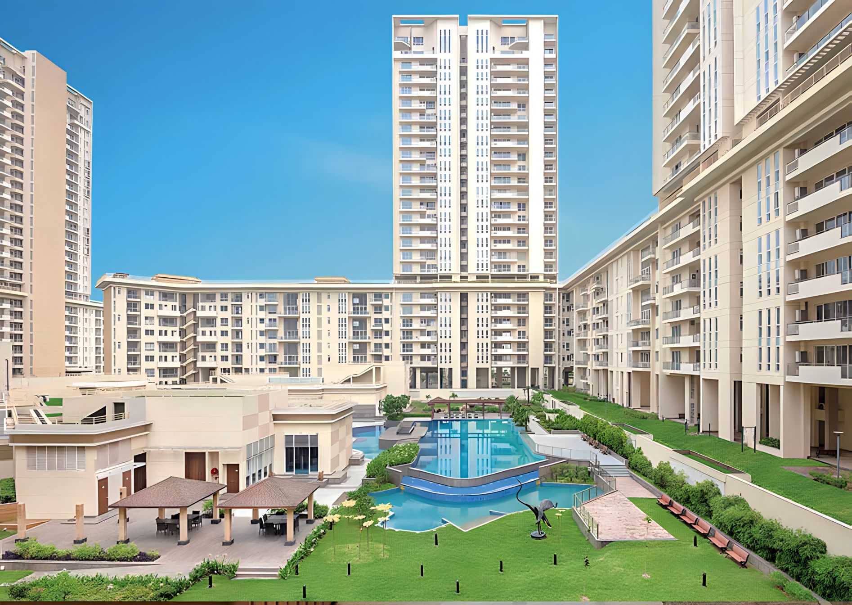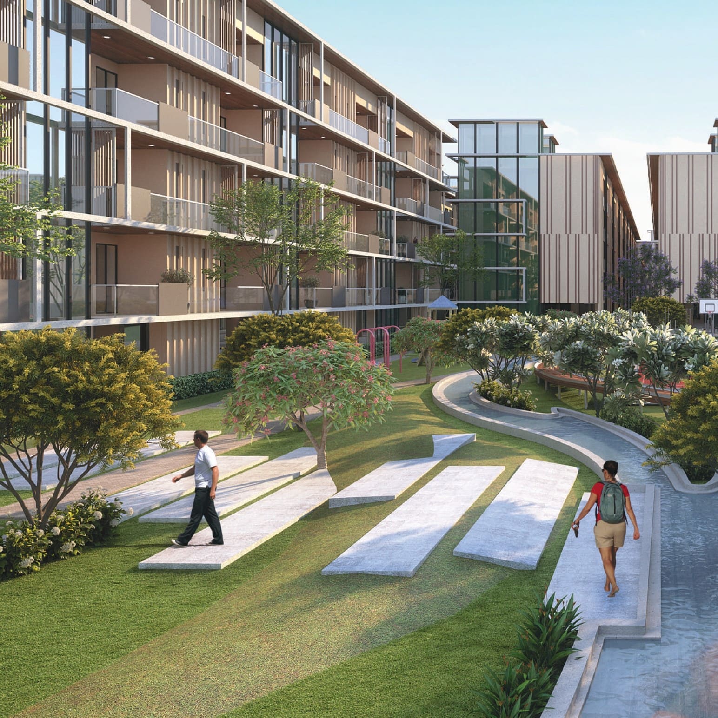
Property Highlights
Contact Information
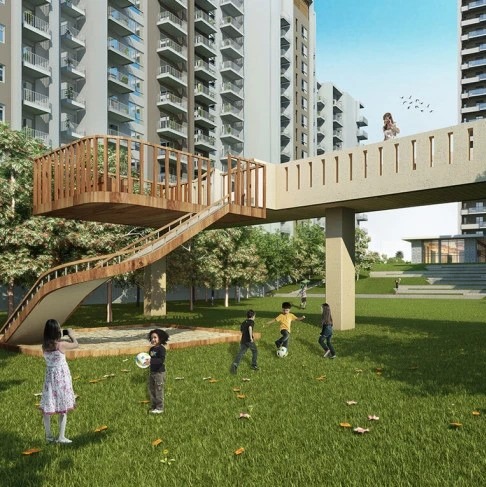
About Tata Housing
Since 2006, TATA Housing has evolved into one of the fastest growing real estate development companies in India. With the primary business being development of properties in residential, commercial and retail sectors, the company’s operations span across various aspects of real estate development, such as land identification and acquisition, project planning, designing, marketing & sales, project execution, property services and estate management. TATA Housing’s projects are built to high quality specifications, instantly making them landmarks. Quality has become synonymous with TATA Housing.
TATA La Vida
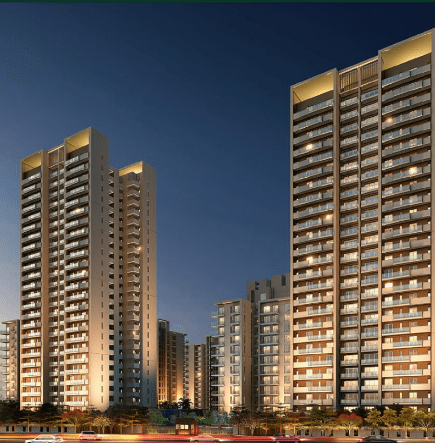
Pricing
| Area as per RERA | Typology | Price |
| 112.95 Sq.M. (1215.76 Sq.Ft) RERA Carpet Area + 33.78 Sq.M. (363.61 Sq.Ft.) Balcony Area | 3 BHK Premio | 2.65 Cr. onwards |
| 138.74 Sq.M. (1493.38 Sq.Ft) RERA Carpet Area + 39.64 Sq.M. (426.69 Sq.Ft.) Balcony Area | 3 BHK Grande | 3.20 Cr. . onwards |
Location Advantage
Amenities
Sports
Jogging Track
Yoga / Meditation Zone
Gym
Activity Zone
Disclaimer - The plans, designs, dimensions and elevations are as per current sanctioned plans and approvals, specifications, amenities and facilities will be set out in the agreements for sale and images are artistic impressions and purely for representational purposes. The same may be subject to changes / revisions / alterations in terms of approvals, orders, directions and/or regulations of the concerned / relevant authorities, and/or for compliance with laws/regulations in force from time to time.

